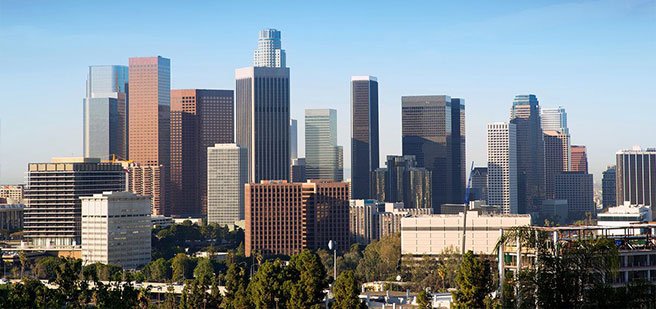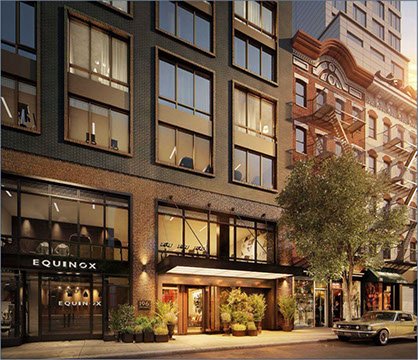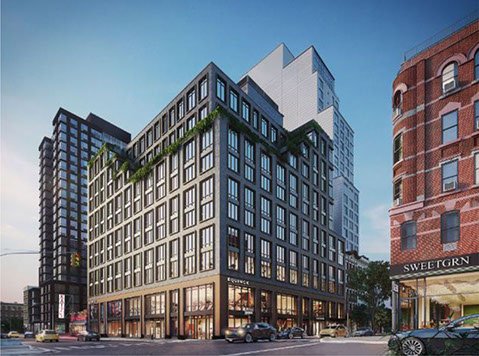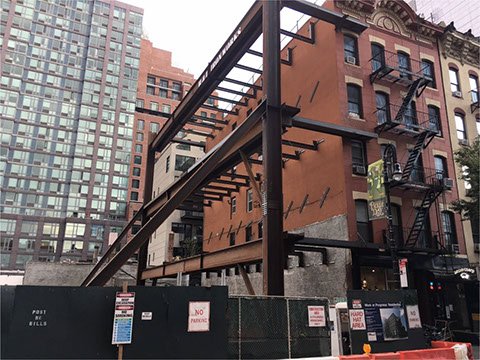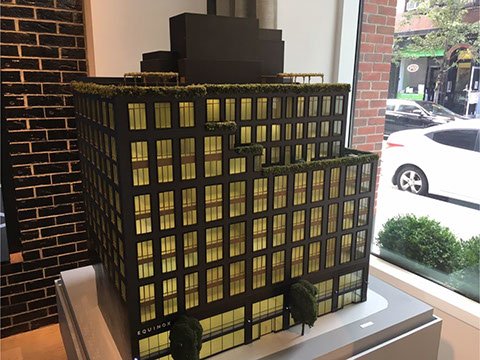The facility is located at the entrance to the most exciting area of Manhattan.
This is a unique architectural solution implemented in the heart of the lower East Side. The project provides a delightful way of living in loft-esque interiors with large industrial-style windows, open concrete ceilings and fitted kitchens.
Orchard Street 196, Manhattan, NY.
Residential complex with commercial component.

Basement:
2 underground floors
Number of elevators:
3 pcs
Foundation:
Concrete monolith
Construction of the building:
Concrete monolith
Facade:
Brick

Total area (GBA):
16,168 m²
The area of the land:
1,231 m²
Floors:
11 floors + 2 underground floors
Height of the storey:
up to 3.6 m
Number of flats:
94 design-driven studios
to four-bedroom residences

